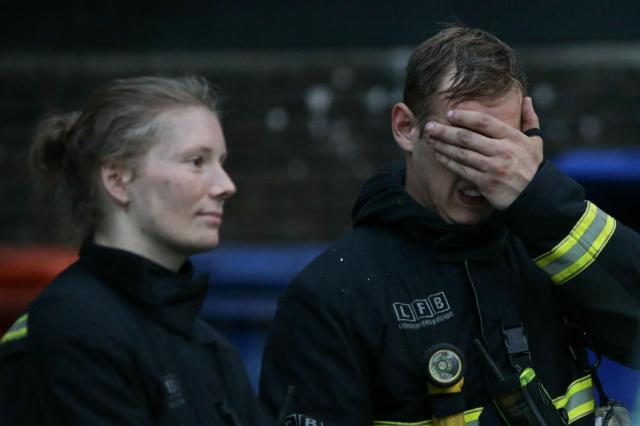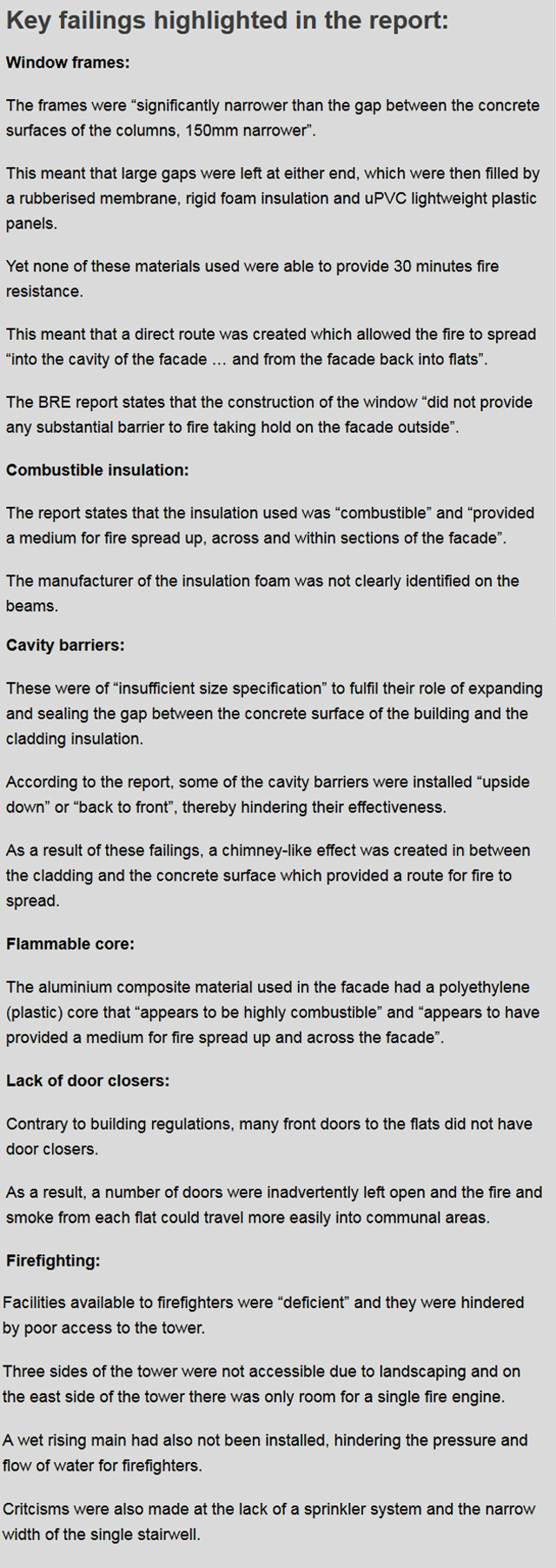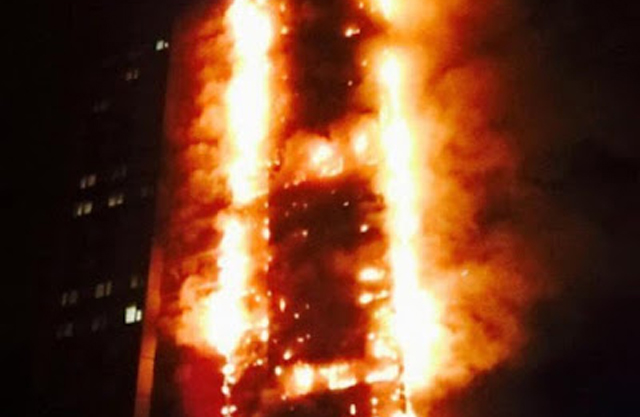Survivor groups have reacted with anger after a leaked draft of a report into the Grenfell Tower fire revealed the blaze would have had little opportunity to spread beyond the flat it started in, had the building not been renovated with combustible material.
The 210-page draft report, which was prepared as part of the Metropolitan Police investigation, concludes that the fire would not have spread beyond the fourth floor flat where it originated if the original facade of the building had not been re-clad.
The draft document, leaked to the Evening Standard, was authored by fire investigation experts BRE Global Ltd (aka the Building Research Establishment – formerly a UK government national laboratory privatised in 1997). Following privatisation BRE has continued to provide research, advice, training, testing, certification and standards for both public and private sector organisations in the UK and abroad.
The leaked report revealed that, in addition to the cladding, the installation of the windows and cavity barriers were also deficient.
Experts also found that if the original building had been built to less stringent modern safety standards of fire resistance it is likely the that it would have collapsed, either fully or partially.
Grenfell United, one of the several groups representing survivors and bereaved families of the fire, said that the report was “shocking but not surprising to those of us that lived in the tower”.
According to the Standard, the report reveals that the original concrete building was transformed from a safe structure into a tinderbox by the refurbishment between 2014 and 2016.
In the immediate aftermath of the blaze residents blamed the new cladding system for the rapid speed at which the fire spread. Although survivors and relatives of those who died in the blaze have repeatedly expressed concerns about the refurbishment, the leaked report shows for the first time how far short the works fell of building regulations, strongly suggesting that the works were negligent, incompetent and badly botched at every level.
The leaked report, dated 31 January 2018, states in paragraaphs 219 and 219.2:
“Grenfell Tower, as originally built, appears to have been designed on the premise of providing very high levels of passive fire protection.
The original facade of Grenfell Tower, comprising exposed concrete and, given its age, likely timber or metal frame windows, would not have provided a medium for fire spread up the external surface. In BRE’s opinion… there would have been little opportunity for a fire in a flat of Grenfell Tower to spread to any neighbouring flats.”
The police investigation into the blaze is running concurrently with the public inquiry. BRE Global would not comment on the report when contacted by the Huffington Post and diverted any media queries to the Metropolitan Police. However, the online version of the Standard published a thirteen page extract from the leaked document containing the main findings of the BRE investigation. This can be downloaded via the following link;
The Metropolitan Police said:
“Our aim is to carry out an investigation that has integrity and if it uncovers evidence that any individual or organisation is criminally culpable we want that evidence to be tested through the judicial system.
As such we are disappointed that an interim draft report appears to have been leaked and published. To protect the integrity of the investigation the MPS will not confirm specifics of the ongoing investigation.
The heart of our investigation is and will continue to be the families of those who lost their lives; those for whom Grenfell Tower was home and the local community so impacted by events that night”.
In a statement, Grenfell United said:
“It was clear to us that the refurbishment was shoddy and second rate. We raised concerns time and time again. We were not just ignored but bullied to keep quiet. This is an industry that is broken. It’s also an industry that has been allowed to get away with this kind of behaviour for far too long.
Six people died in a fire at Lakanal House in 2009 and the Government failed to act and make changes to regulations that would have stopped a fire like that happening again. Tonight we know people are going to sleep in homes with dangerous cladding on them.
It is vital that the police investigation and the Public Inquiry uncover everything that led to the fire and that the Government finally acts so that this can never happen again.”
APPENDIX BY THE GRENFELL ACTION GROUP:
We gratefully acknowledge the Huffington Post (16/04/2018) from which we borrowed most of the above text. We also acknowledge the Evening Standard article of the same date on which the Huffington Post blog was based. We made some textual changes to correct some minor inaccuracies we identified in both sources. We also offer the following correction and elaboration of what we consider to be a more fundamental error which appeared in both sources. However, in their defence, it would appear that both the Standard and the Huffington Post were quoting directly from the draft BRE report and were merely echoing statements from the report that were either erroneous or ambiguous.
According to the published abstact from the draft BRE report the cavity barriers in the cladding system were of “insufficient size specification” to fulfil their role of expanding and sealing the gap between the concrete surface of the building and the cladding and insulation. This puzzled us at first because we had previously only seen evidence of a cavity gap of 50mm between the insulation layer and the cladding panels in order to allow any build up of moisture to evaporate. We had encountered no mention of a gap between the original concrete facade and the cladding system (ie between the concrete facade and the flammable insulation fixed to it) We also knew (and the BRE report confirms) that the fire stopping measures used on the cavity gaps, that should have expanded to seal them when exposed to the heat generated by the fire, had been installed to an inadequate specification and had consequently failed with catastrophic consequences.
According to the best information we have been able to find the recommended cavity gap between the rainscreen cladding layer and the underlying insulation layer is normally either 38mm or 50mm, depending on the system used. It is our understanding that the cavity gaps at Grenfell were 50mm.
As stated above, we had not hitherto encountered in our research any reference to a cavity gap between the insulation layer and the concrete facade of the building and were therefore surprised and puzzled to find such a reference in the draft BRE report. This reference apppears clearly in paragraph 222.3 which states that “gaps between insulation and the surface of the building and gaps between insulation and cavity barriers provided a route for fire spread.” So, either there was a cavity gap between the concrete facade and the layer of insulation fixed to it during the refurbishment, or the BRE report is mistaken in this assertion. We have seen no evidence that a cavity gap existed at Grenfell between the original building exterior and the insulation layer that was fixed to it. We believe a possible explanation for such an error may have been a failure to identify correctly in the report the absence of cavity barriers in the angle of the protruding verticle rotated pillars (a structural feature of the original building) described in an earlier study from July 2017 published by Architects for Social Housing (ASH);
“In addition to the 50mm gap between the rain-screen panelling and the insulation, there is a considerably larger void between that and the ten concrete rotated pillars that run up the building, not only creating a series of full-height vertical voids for smoke and flames, but completely bypassing the horizontal fire stops at each floor, thereby rendering them useless. This is confirmed by the plan detail in Studio E’s drawings for the cladding.”
The effects of the absence of fire stopping in these vertical channels is confirmed in the numerous video clips recorded, many on mobile phones, by witnesses to the disaster who had gathered in horror round the base of the tower but were completely unable to help those trapped on the upper floors, all of whom were completely beyond their reach. These video clips clearly show uncontrolled columns of flame rising vertically through these channels in the angles of the rotated columns all the way to the roof of the building.
The picture above shows columns of intense fire racing upwards through the unstopped cavity gaps in the angles of the rotated pillars, as described in the ASH report
Based on all the above it is our opinion that the leaked BRE draft is problematic in some important respects. We note, for example, a tendency to understate what the report has already described as multiple deficiencies in the cladding system on the exterior of the building which, in combination, were almost certainly the main causes of the rapidity with which the fire spread, such that the entire structure became a raging inferno in less than two hours. We note also the statement in paragraph 187 of the draft BRE report which claims that “fire stopping has generally been found to be of a good standard” This makes little sense and is, in any case, directly contradicted by paragraph 222 which states that;
“The cladding system is of particular concern given the manner in which fire spread up and across it and involved flats as it did so. The multiple potential deficiencies concerning the cladding system reflect its significance with regards to actual fire spread during the fire…We note that the significance of these is far greater when they are considered in combination as opposed to when they occur in isolation.”
In trying to reconcile these mutually contradictory statements in the BRE draft report and the apparent absence of one crucially important detail (ie the absence of any fire stopping measures in the angles of the protruding rotated vertical columns), one might be forgiven for speculating that the longstanding relationship between BRE and the Westminster Government, which has much to fear from a thorough and uncompromising report on this disaster, has historically been so close as to suggest a possible conflict of interest which may prove problematic for BRE, or the Government, or both. We will have to wait to see whether the final approved version of the BRE report remains true to the draft version which, despite its flaws, presents an abundance of compelling evidence of incompetence and criminal negligence on a staggering scale at many levels of the hierarchy responsible for the planning and implementation of the Grenfell Tower refurbishment.
It is known that inspectors from the Council’s Building Control department visited the site on multiple occasions to inspect the works as they proceeded. Whether they failed to notice the multiple deficiencies described in the draft BRE report or simply turned a blind eye in the interests of avoiding the possibility of overspends incurred in correcting the many glaring errors, remains to be seen.
However, we find it difficult to understand how they could have failed to notice that the new windows were the wrong size, that many of the internal doors were not up to standard or lacked self closing mechanisms, that the cladding and insulation products specified in the planning approval had been replaced by cheaper and highly flammable alternatives, that the cavity gaps in the cladding system were not properly firestopped, or that the gaps in the corners of the vertical rotated columns were completely lacking in any fire stopping measures.
Taken together all these failings form a compelling indictment of what appears to be gross criminal negligence by the RBKC Building Control inspectors, and of course by the contractors who had so badly botched the works in the first place. Such failures to fully and conscientously monitor and inspect the works to ensure that they met the highest standards of safety and workmanship constitute a very real abdication of their duty of care to the residents of Grenfell Tower, all of whom lost their homes and posessions, and many of whom lost their lives, in the inferno that followed in June last year.
Finally, paragraph 186 of the draft BRE Report States the following;
“The physical evidence in relation to the structure confirms that there are parts of the structure which are very close to their point of failure”
As far as we are aware residents of Grenfell, Barandon, Testerton and Hurstway Walks and other areas close to Grenfell Tower were evacuated for their safety during or after the night of the fire. Some of these residents, who have chosen to remain ever since in alternative accommodation at the Council’s expense (mostly in hotels) have suffered verbal and media abuse and have been accused of freeloading and of milking the system. Over the intervening months some, but not all, have returned to their homes, having received assurances from the Council that the air quality in the vicinity is not hazardous and that there is no risk that the remains of Grenfell Tower is unstable and might collapse. The statement above clearly contradicts that advice and we would therefore caution all affected residents to take careful note of it.



